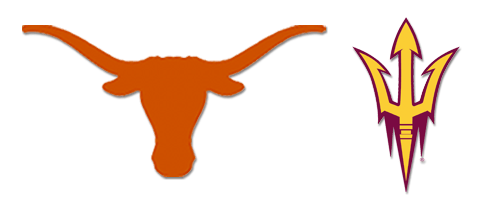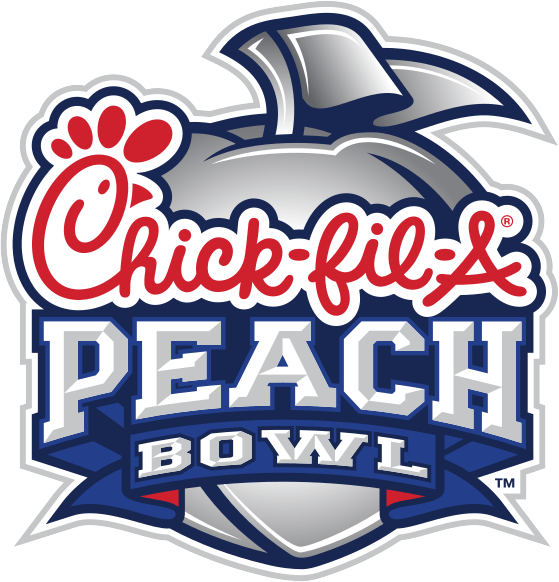Hornius Emeritus
2,500+ Posts
Hey Guys,I was lucky enough to be able to tour the construction at DKR yesterday. All I can say is that it is just gonna be UNFREAKINGBELIEVABLE when it is built out. Hensell Phelps is doing a great job, in my amateur opinion. There is still a long way to go as you can see but I think that they are going to make it just fine.
Anyway, some stuff I did not know:
They have about 600-700 workers working on it any given day.
They work seven days a week from sun-up to sun-down.
They are going to have some kind of History of Weight Lifting museum in the north endzone.
They built out the walls and space for four basketball courts 30 feet underneath the North Endzone Plaza. These will be for intermurals when they make a decision to actually use them.
They are SERIOUS about making you wear boots, safety goggles, hardhats etc... Probably a good thing, but not the best for a photographer.
So, anyway, I took some photos. I apologize in advance for the lighting on some of them, as well as the lack of sharpness. I was working very quickly and didn't have a whole lot of time to compose things, get the exposure right etc.... But these will give you a little taste of what the stadium looks like as of right now.If you want to see them in larger sizes, you will have to go to my webpage. I'll post some more later if you guys want to see them.
This is the new football player's academic center:

This is the tunnel under the north end zone that the band will use to go out onto the field. The hydraulic lift is for Big Bertha:

This is the interior of the Club in the North End Zone. I believe it is on the sixth level. The windows to the right look out onto the field:

Looking out from the club in the North Endzone onto the field. I could not actually get outside onto the club deck to take this photo. It was taken behind streaky, smudgy glass:

Leading Down to the First Level Concourse:

First Level Councourse: Starbucks, TGI Fridays etc.... To be honest, I am not crazy about the colors of the glazed ceramic tiles.

Sixth level concourse. Food will be served here, of course.

Looking down the East Side from atop the Club Level

Media loading bay: where the ESPN trucks, the trucks from the other schools etc... will pull up and unload.

This is one of the cavernous food prep areas. Of course, it still has a lot to have added to it.

Another shot of the food prep area. That is a future walk-in cooler there on the left behind the yellow tape.

Another shot of the food prep area. The whole area behind the yellow tape will be a walk-in cooler.

First Level Concourse, west side. This area will be (blissfully) air conditioned:
com/images_of_texas/image/99318793/large.jpg">
A Mechanical Room: where all of that cold air comes from.

Several shots of a skybox interior. The empty space in the middle will be filled with leather couches etc... from Spain. Bevo-colored, of course.

42 inch Sharp Aquos Plasma on the left:


Wet Bar:

First level concourse: Starbucks on the left, TGI Friday's on the right:

Texas Pom dressing room:

Tower Suite Sign

A few shots of the visiting coach's shower/bathroom. Of course, they still have to be finished out.



Where the old meets the new. The dark concrete from the foreground is from the 1920's while the light concrete in the background is from 2008:

A few shots of the visitor's dressing room:


Going out onto the field field from the visitor's locker room:

This is the freight elevator overlooking the memorial plaza. The ramps on the left are for food delivery.

The Memorial Plaza where the old 40' x 12' memorial plaque will go.

Atop the club level in the north endzone, looking up on the last few rows of bleachers

From atop the club deck looking south. I have to say that these seats in the corners of the endzone give a much better perspective than I would have thought.

Atop the club deck, looking west.

Looking out onto the field from atop the club deck on the northwest side:

South endzone looking north:

Visitor's exit from locker room onto the field

Anyway, some stuff I did not know:
They have about 600-700 workers working on it any given day.
They work seven days a week from sun-up to sun-down.
They are going to have some kind of History of Weight Lifting museum in the north endzone.
They built out the walls and space for four basketball courts 30 feet underneath the North Endzone Plaza. These will be for intermurals when they make a decision to actually use them.
They are SERIOUS about making you wear boots, safety goggles, hardhats etc... Probably a good thing, but not the best for a photographer.
So, anyway, I took some photos. I apologize in advance for the lighting on some of them, as well as the lack of sharpness. I was working very quickly and didn't have a whole lot of time to compose things, get the exposure right etc.... But these will give you a little taste of what the stadium looks like as of right now.If you want to see them in larger sizes, you will have to go to my webpage. I'll post some more later if you guys want to see them.
This is the new football player's academic center:

This is the tunnel under the north end zone that the band will use to go out onto the field. The hydraulic lift is for Big Bertha:

This is the interior of the Club in the North End Zone. I believe it is on the sixth level. The windows to the right look out onto the field:

Looking out from the club in the North Endzone onto the field. I could not actually get outside onto the club deck to take this photo. It was taken behind streaky, smudgy glass:

Leading Down to the First Level Concourse:

First Level Councourse: Starbucks, TGI Fridays etc.... To be honest, I am not crazy about the colors of the glazed ceramic tiles.

Sixth level concourse. Food will be served here, of course.

Looking down the East Side from atop the Club Level

Media loading bay: where the ESPN trucks, the trucks from the other schools etc... will pull up and unload.

This is one of the cavernous food prep areas. Of course, it still has a lot to have added to it.

Another shot of the food prep area. That is a future walk-in cooler there on the left behind the yellow tape.

Another shot of the food prep area. The whole area behind the yellow tape will be a walk-in cooler.

First Level Concourse, west side. This area will be (blissfully) air conditioned:
com/images_of_texas/image/99318793/large.jpg">
A Mechanical Room: where all of that cold air comes from.

Several shots of a skybox interior. The empty space in the middle will be filled with leather couches etc... from Spain. Bevo-colored, of course.

42 inch Sharp Aquos Plasma on the left:


Wet Bar:

First level concourse: Starbucks on the left, TGI Friday's on the right:

Texas Pom dressing room:

Tower Suite Sign

A few shots of the visiting coach's shower/bathroom. Of course, they still have to be finished out.



Where the old meets the new. The dark concrete from the foreground is from the 1920's while the light concrete in the background is from 2008:

A few shots of the visitor's dressing room:


Going out onto the field field from the visitor's locker room:

This is the freight elevator overlooking the memorial plaza. The ramps on the left are for food delivery.

The Memorial Plaza where the old 40' x 12' memorial plaque will go.

Atop the club level in the north endzone, looking up on the last few rows of bleachers

From atop the club deck looking south. I have to say that these seats in the corners of the endzone give a much better perspective than I would have thought.

Atop the club deck, looking west.

Looking out onto the field from atop the club deck on the northwest side:

South endzone looking north:

Visitor's exit from locker room onto the field






